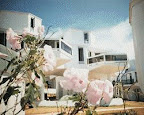
Most tsunamis have a '
run up' of
no more than 1.5 m. Building our shelter on stilts takes care of those easily, especially i

f the columnar supports dont have permanent walls or other obstacles attached to them. Stairs and other light artifacts can be swept away with no strain of the building itself, although we recommend at least one self buttressing set of concrete stairs to allow beach uccupants to climb up to safety. The entire shelter is surrounded by a circular set of steel railing both to allow endangered people to hang on and climb aboard, and for protection of the building itself against floating debris. There are six entry points all around the structure to allow

admission of these people, with 3 doors and 6 windows.
As with the
Archimede beach resorts,these structures are much appreciated since they do no block the views nor the access to the beach. Instead they provide shade and interesting paths to the beach itself.
Although the statistical approach is still very imperfect, the probabilities for a bigger tsunami are very real, one for instance that could generate a few run-ups of over 3 meters. In such a case, the shelter is still quite valid since the pressures expected on the shell are well handled by properties that have been known for almost thirty years. The behavior of the steel connectors and panels is entirely predictable in a symetrical arrangement of dodecahedral modules.
Also known is the fact that the 100-year tsunami could have a run-up of over 3 meters, one that would pressure the structure to the point of endangering its columns and their connection to ground or building. In such an occurence, a powerful upsurge on those conn

ectors would allow the entire building to float up thanks to sliding cylinders inserted into a sleeve cast into the concrete columns. Since the building itself has know flotation properties we can safely calculate that a crowd of 200 people can ride up the bigger waves with the building, the latter ajusting to the surge to a height of 3.5 to 4 meters.
In the highly unlikely tsunamis that could heave the building beyond the reach if it's cylinders, The shelter would simply detach itself and float inland harmlessly, giving it a chance to pick-up more people in danger. Since the outflow of a tsunami of that size is loaded with debris, the building

would need to resist these pressure. The circular 'bumper7handrail' system will help deflect these problematic floating objects.
On the other hand, since the building is truly unsinkable because of the rigid foam in its panels, a worse case scenario would involve perforation of the shell, floating out at sea and a panicking crowd that would collect all on one side, tilting the structure dramatically. This is why additional flotation is provided in the form of plastic drums set under the floor, creating a counter force to the asymetrical loading of the floor. This is also the reason why a second floor is helpful as in such a case water would harmlessly flood part of the ground floor. Nervous occupants could safely go upstairs or even on the roof, awaiting help. It is know that again in the worse case scenario the building would never be far at sea, would be essentially undamaged and could be cran

ed to its former site after inspection of the column system. If high capacity cranes ( 2 x 25-ton+ cap. each) were not available, again the worse case scenario would involve essentially unbolting 60 panels and re-attaching them by hand over the columns, essentially tightening 60 high capacity bolts with box wrenches. Of course in a case like this all the joints would have to be re-sprayed with urethane foam, an operation costing $2000 that can be carried out in one day. It would seem that there would be a lot of grateful volunteers for a job like this, repairing 'mama' after she took care of 200 people!
 It's CEO and originator is a forty years old whiz who already made a fortune by reinventing how real estate is sold in California. Mark Cira was he young executive behind the real estate software that allows for 'paperless transactions' was a hit in Southern California. Now active in another venture with similar 'paperless' goals for the corporate printing, he nevertheless took the time to become a pilot an owner, founding SkyDiego two years ago. A generous man whose altruistic streak knows no borders, Mark was instrumental in advising as well as coming up with a founding donation of $2000.
It's CEO and originator is a forty years old whiz who already made a fortune by reinventing how real estate is sold in California. Mark Cira was he young executive behind the real estate software that allows for 'paperless transactions' was a hit in Southern California. Now active in another venture with similar 'paperless' goals for the corporate printing, he nevertheless took the time to become a pilot an owner, founding SkyDiego two years ago. A generous man whose altruistic streak knows no borders, Mark was instrumental in advising as well as coming up with a founding donation of $2000.













