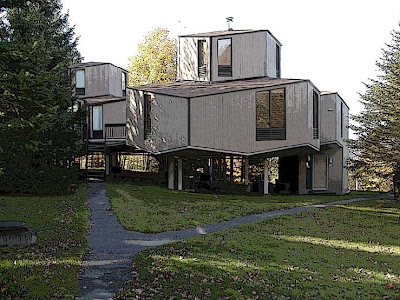
Again this project does not take advantage of all the possible groupings afforded by the tessalation possibilities of the rhombic dodecahedron geometry. Sutton did a much better job at this. However, the three-dimensional aspect was well integrated into the landscape and plantation, making a promedade around the resort quite enchanting. It is possible to glimpse at the sea around and under most condos, with openings between the stilts providing nice surprises to the walker.






